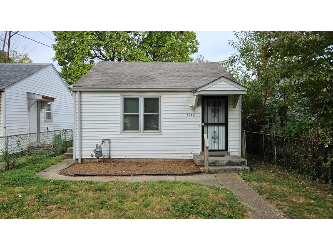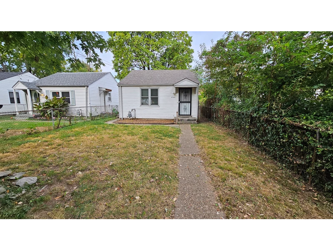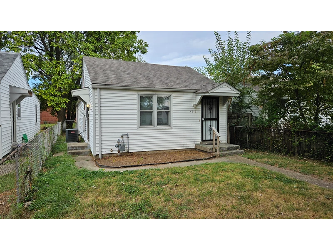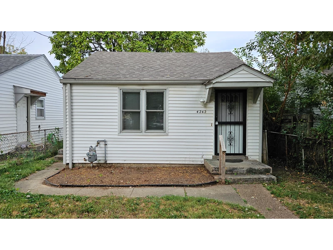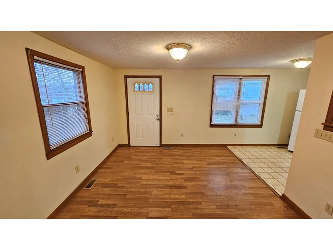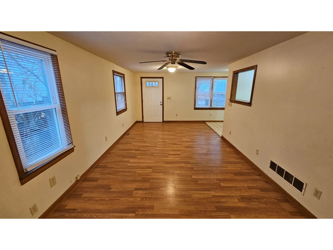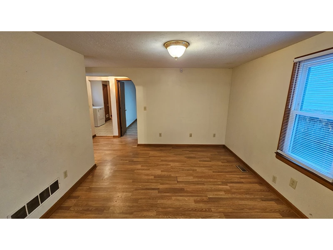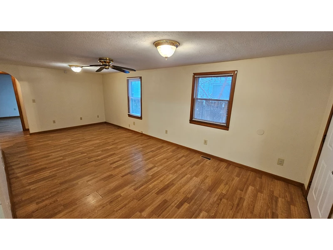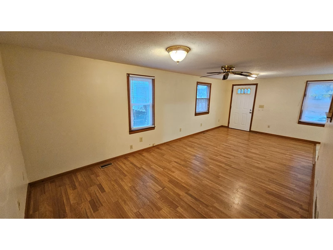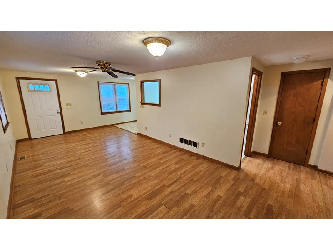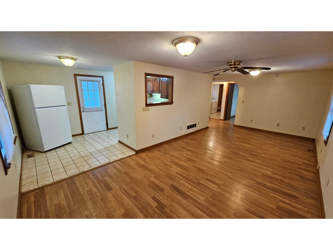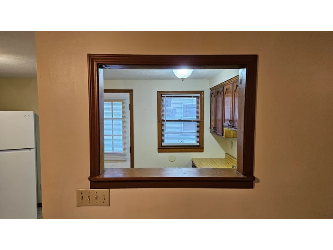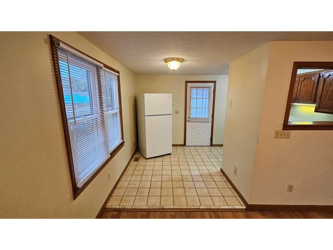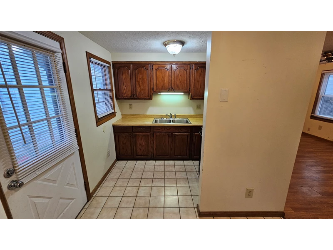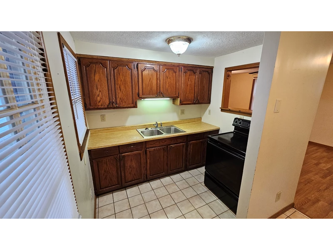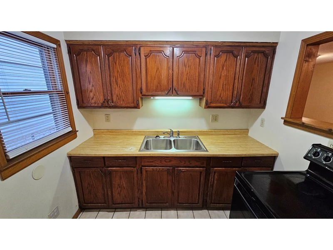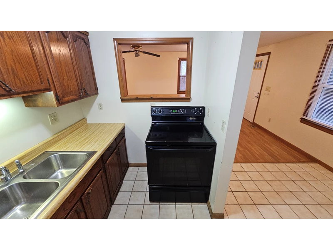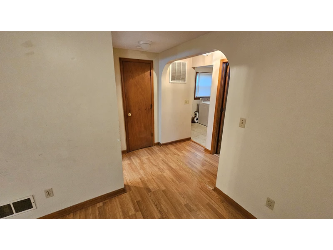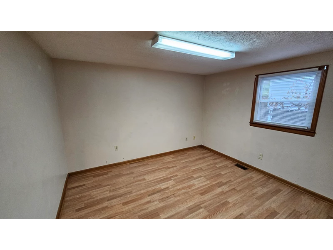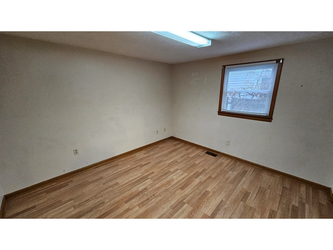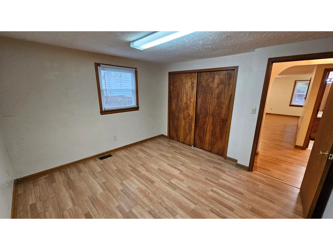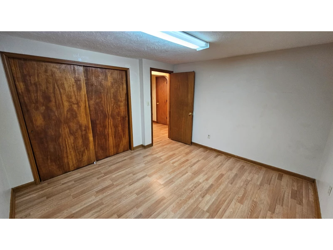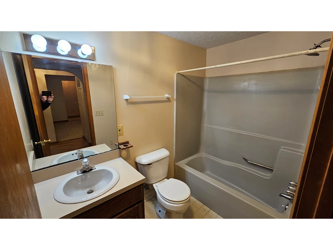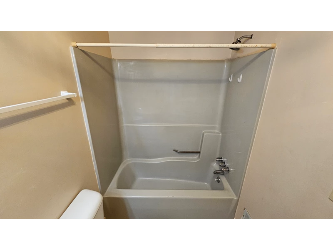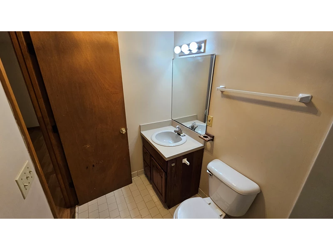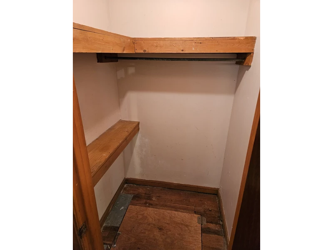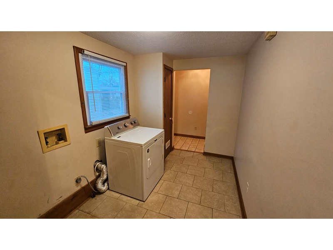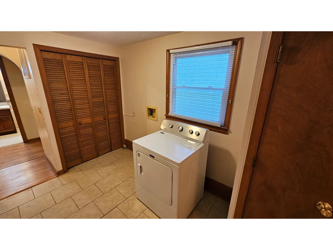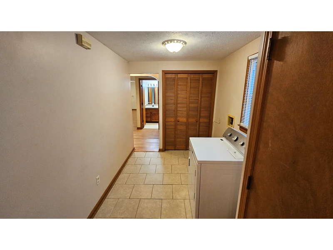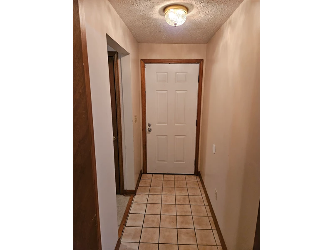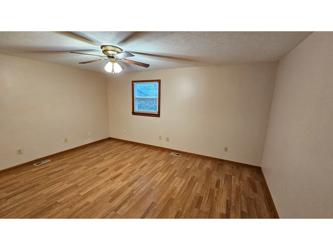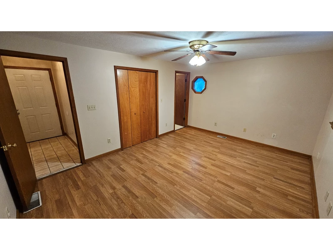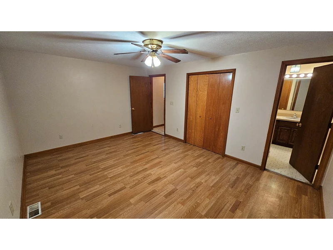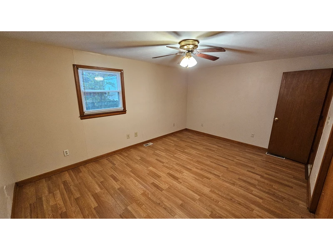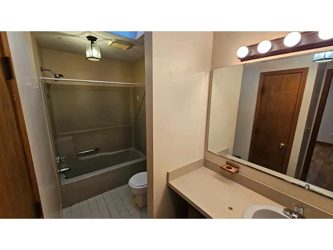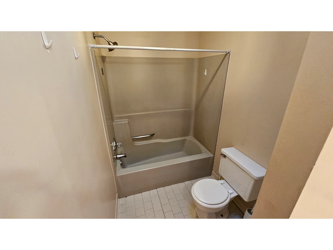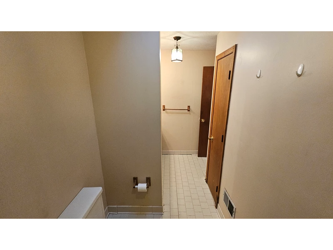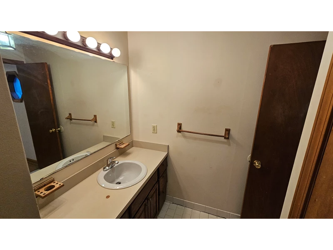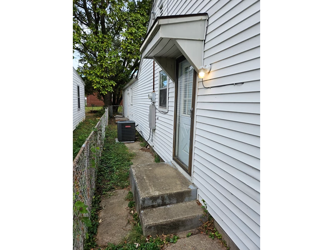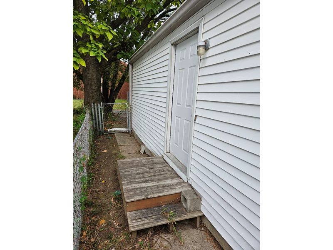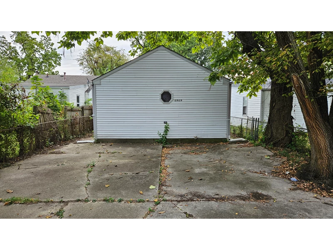Rental Properties
Spacious 1st Floor Apartment in Hikes Point
$895 2 3717 Briarbridge Lane Louisville KY 40218
2 |
1 |
900 Sq Feet
Listing ID
#1703486
Property Type
Rental/Lease
Lot Size
8128
Listed By:Jack May May Team Realtors 502-855-3100
Description
Welcome to 3717 Briarbridge Lane #2. This 1st floor, spacious 2 bedroom apartment is located in Hikes Point. Heading into this unit, you will immediately notice the laminate wood floors that are throughout the apartment. The 1st room you enter is a huge living room. The living room opens to the kitchen and dining area and also has sliding glass doors leading out to a covered patio. The kitchen offers all white cabinetry and all white appliances. Down the short hallway are two large bedrooms and a full bath. The full bath offers tile flooring, tiled tub surround, and storage closet. In the basement of this building is a community laundry area and storage area. Each apartment has a dedicated storage closet. Parking is provided via a large lot around the back of the building.
Water, sewer, and trash are included.
Washer and dryer hookups are available. Tenants do have to provide their own appliances.
No pets allowed.
No smoking, of any kind, is allowed.
Credit rating and history are factors in renting for prospective tenants. Tenants must have a good rental history with no evictions or felonies on record. Each applicant over 18 years of age must complete an application. $54.95 application fee covers background and credit checks.
For more information and to apply visit our website at www.mayteamrealtors.com/rentals.
Wonderful Spacious Ranch in Wilder Park
$1,400 4242 Allmond Avenue Louisville KY 40209
2 |
2 |
1102 Sq Feet
Listing ID
#1703707
Property Type
Rental/Lease
Lot Size
3398
Listed By:Jack May May Team Realtors 502-855-3100
Description
Welcome to 4242 Allmond Avenue. This wonderful, spacious ranch is located in the Wilder Park neighborhood just south of Churchill Downs and UofL. A nice, fully fenced front yard greets you as you walk up to this home. Heading inside, into the enormous open living room and dining area, you will immediately notice the beautiful laminate flooring and abundant natural light that are throughout most of the home. Just off this space is the kitchen. The kitchen offers plenty of cabinet space, tile flooring, and a see-through opening to the living room. The hallway at the end of the living room connects to the front bedroom, a full bath, and the laundry room. The front bedroom is generously sized and has a large closet. The short hallway off the back of the laundry room leads to the primary suite. The primary suite offers a huge bedroom with good sized closet and a private full bath with tile flooring, storage closet, and skylight. This home provides ample parking space with room for two vehicles on the rear parking pad along with space for two more out front.
Rent charge is $1,400 per month for a 1 year lease. $1,300 per month for a 2 year lease.
No pets allowed.
No Smoking, of any kind, is allowed.
Credit rating and history are factors in renting for prospective tenants. Tenants must have a good rental history with no evictions or felonies on record. Each applicant over 18 years of age must complete an application. $55 application fee covers background and credit checks.
For more information and to apply visit our website at www.mayteamrealtors.com/rentals.











































